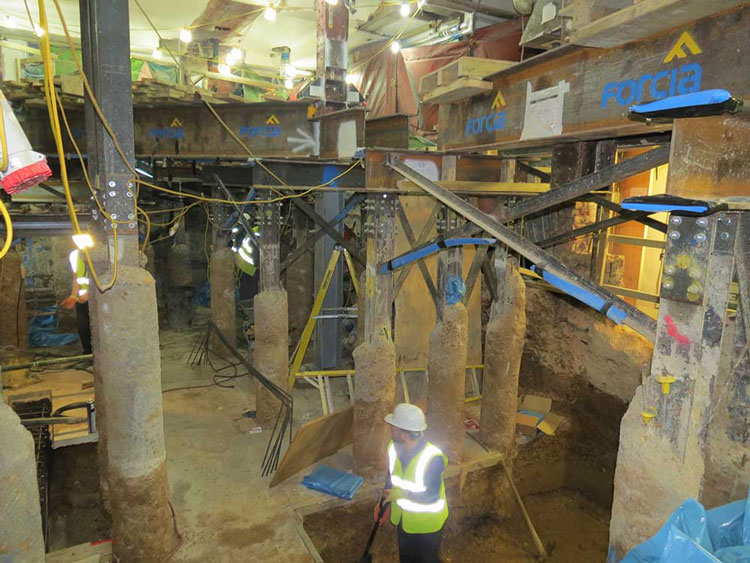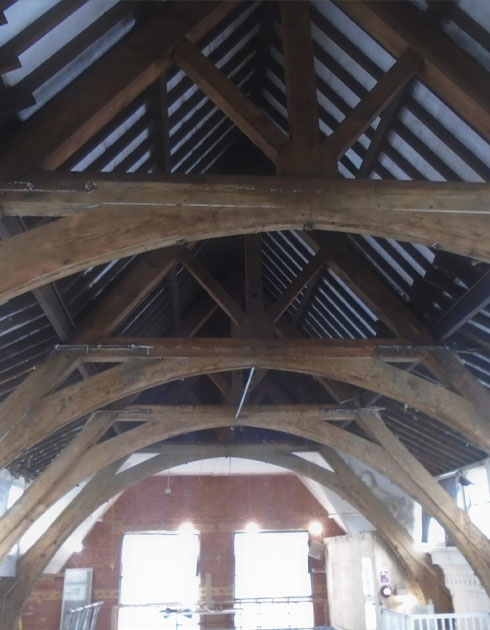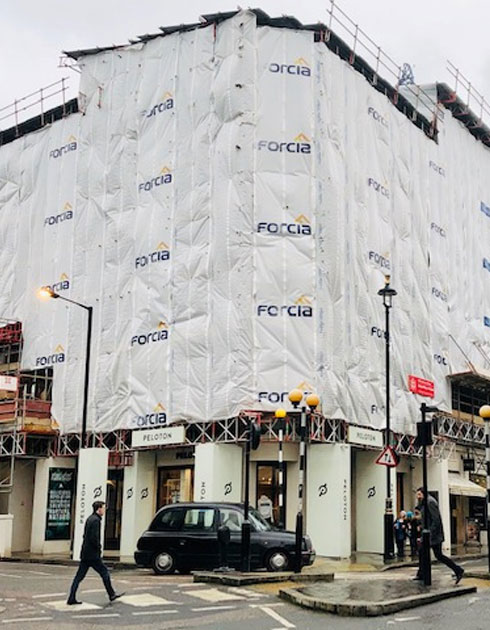Flat 1 & 2, 50 Sloane Street
Forcia were commission by Cadogan Estate to convert Flat 1, 50 Sloane Street, London, SW1X from residential to retail use.
The works would involve the converting of the basement level flat and a residential flat on the ground floor into a single retail unit.
Externally we were involved in the removal of the original critical windows at ground and basement level and a section of the wall with the insertion of a glazed shop front.
Added to this we have carried out some minor changes to the rear elevations at ground and basement level. Works included the installation of a new entrance to the southern basement wall and the blocking of an existing door in the western wall. On the ground floor a door and window in the western rear wall has been removed and replaced by a new emergency escape door onto the existing fire escape.
Internally the existing ground floor was lowered to provide level access from the street and the basement floor was also lowered matching the existing head height. Existing interal walls on both levels were removed in order to create open place space for retail use.
This involved installing a new shop front in the front wall of Flat 1 and a cover over the front external light well to the basement apartment at Flat 2, which would allow access to the proposed retail space from Sloane Street.



