Our Projects
We sensitively transform buildings in a way that renews their value and mirrors the quality and standards with which they were originally constructed. Giving them life for the next 100 years and beyond.
Filter by Sector
Filter by expertise
Commercial
At Forcia, we have delivered numerous stand-out commercial projects, including new workplaces and mixed-use schemes.
We focus on delivering the highest quality, value and care in everything we do, and this includes respecting and retaining the charm of original buildings and minimising disruption in busy areas.
Education
We have refreshed, improved and upgraded much-needed education facilities to bring them into a new era and better meet today’s learning requirements.
That means delivering fit-for-purpose, accessible and modern spaces that offer supportive, inspiring environments where young people can thrive.
Healthcare
We understand the complex needs that are required to work on a Healthcare project. We focus on delivering the highest quality, value and care in everything we do.
That means delivering fit-for-purpose, accessible spaces that meet the requirements of the specialism we are working within.
Heritage
We’re committed to preserving London’s unique heritage and leaving a positive legacy, and are proud to have revitalised some of its best-known landmarks.
Giving existing buildings new, quality life for future generations, we also strive to meet the highest sustainability standards to minimise our impact on the planet.
Hospitality
We are proud to have delivered multiple hospitality projects across London.
These projects can often require their own level of specifications bespoke to each project and the need to minimise disruption in busy areas.
Leisure
We have worked on some of London’s most high profile and popular leisure destinations across many exciting projects.
These often involve complex, intricate structural reconfigurations and conversions into other asset types, as well as comprising historically important spaces that need a deeply sensitive approach.
Residential
We understand the fabric of London’s residential neighborhoods, and have created outstanding new living spaces in some of its most prestigious postcodes.
Overcoming tough logistical challenges and site constraints, all projects have been delivered with integrity, pragmatism and meticulous planning. The result, exemplar high quality, sustainable projects.
Retail
We have worked on some of London’s most high profile and popular retail destinations across many exciting projects.
These often involve complex, intricate structural reconfigurations and conversions into other asset types, as well as comprising historically important spaces that need a deeply sensitive approach.
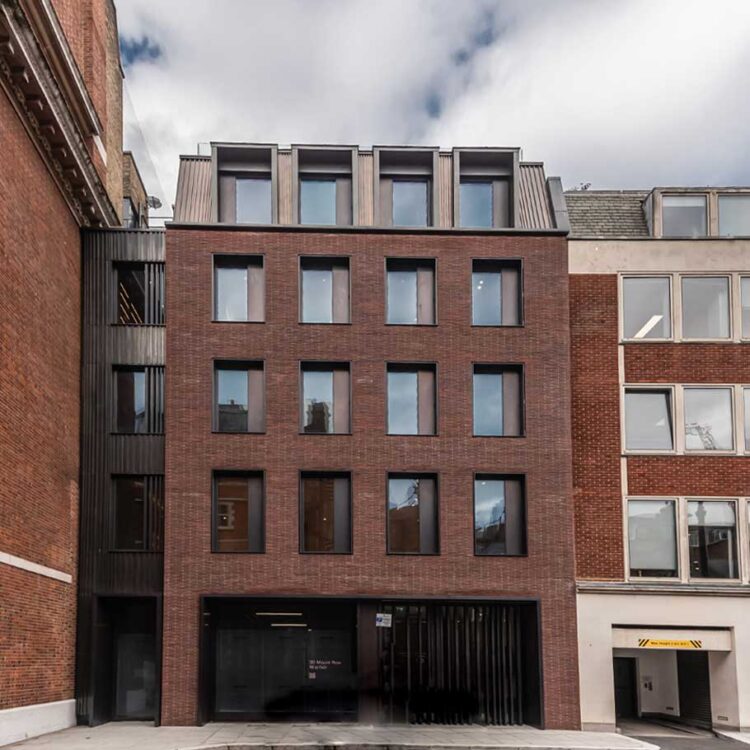
30 Mount Row
Residential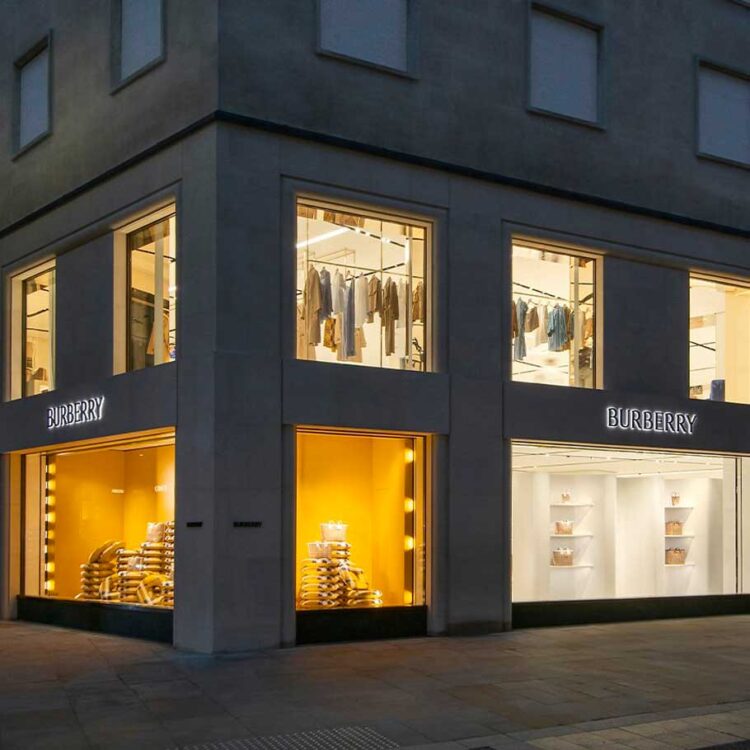
Luxury Retail Store
Retail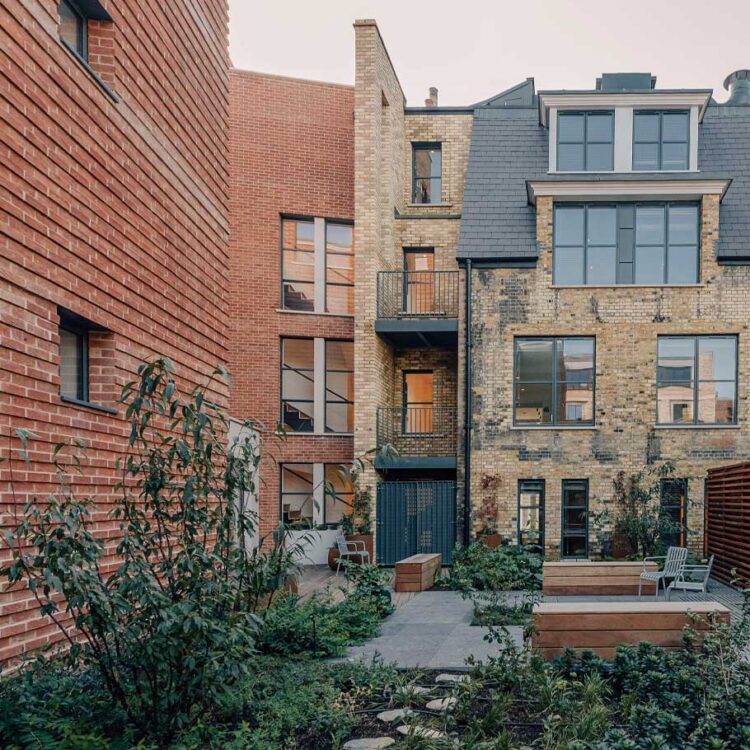
111-117 Marylebone High Street
Residential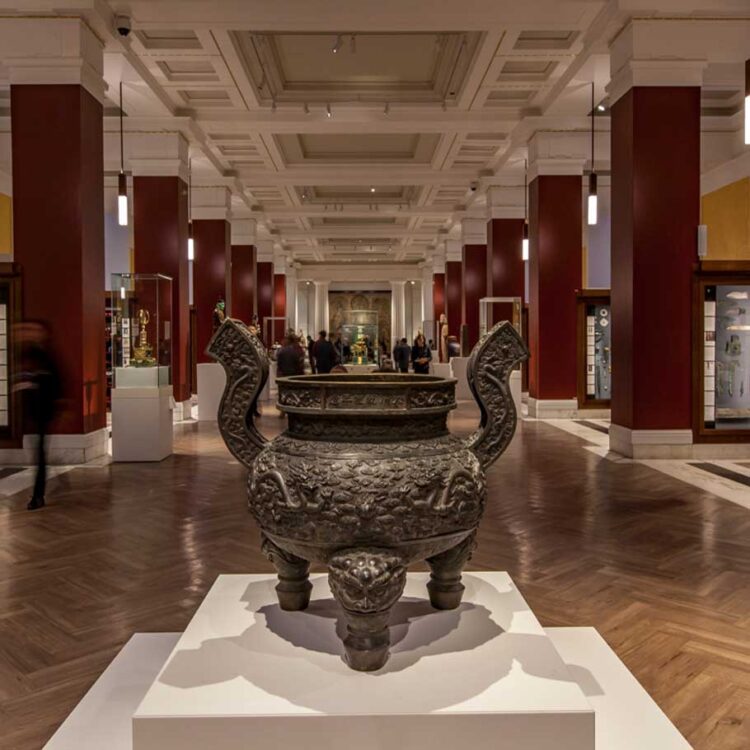
The British Museum
Heritage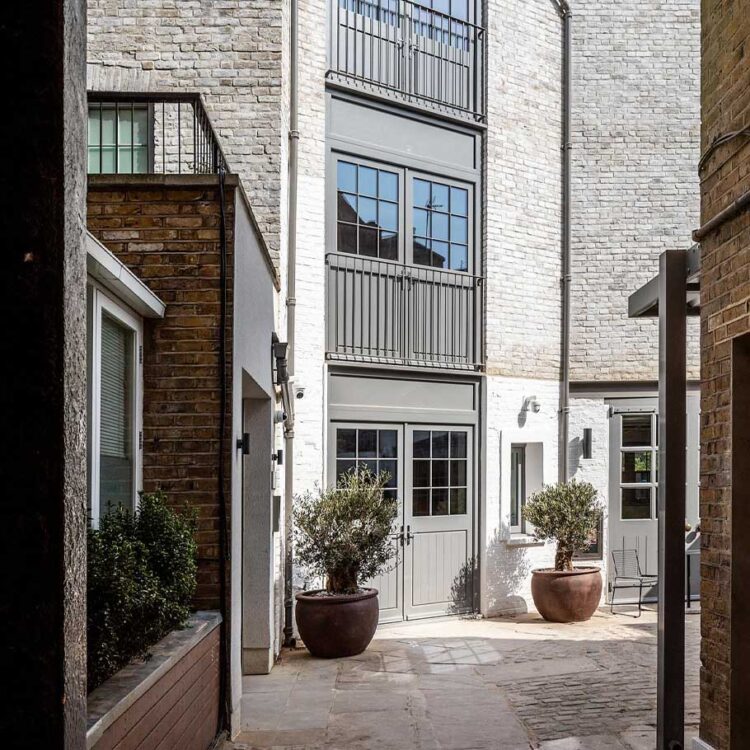
Radnor Studios
CommercialHighlights
Highlights
Highlights
Highlights
+ listed buildings
Highlights
Highlights
Highlights
+ residential units
Highlights
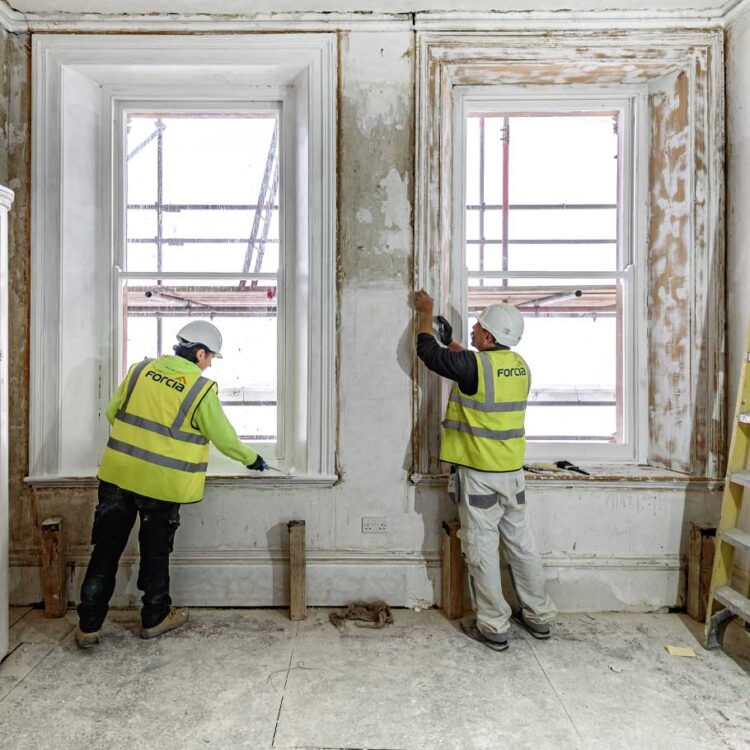
180 Shoreditch High Street
Retail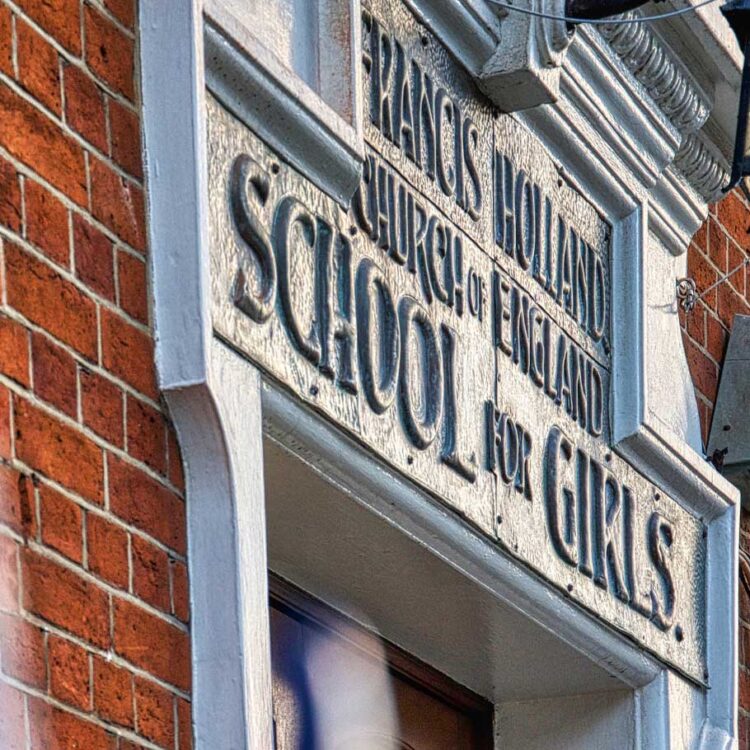
Francis Holland School
Education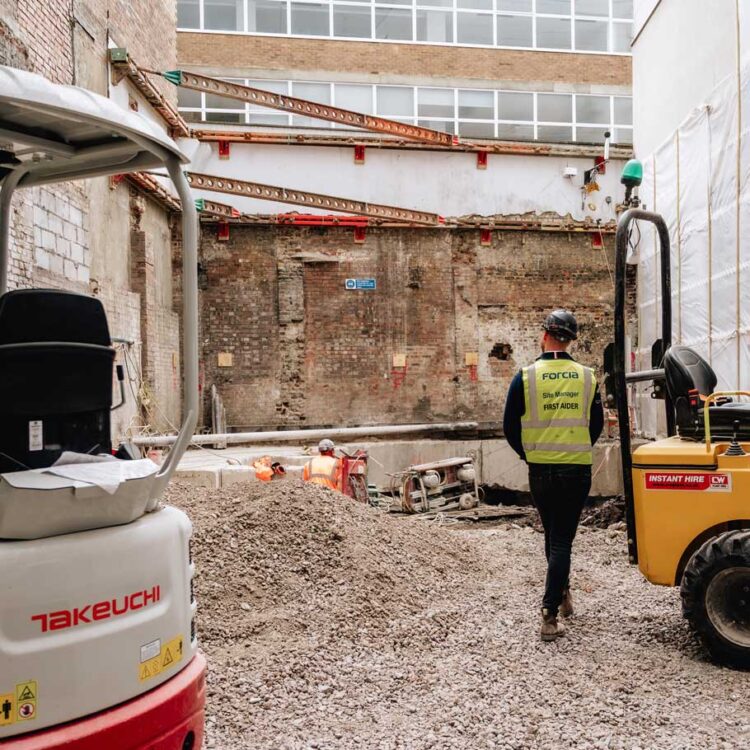
130 Old Street
Commercial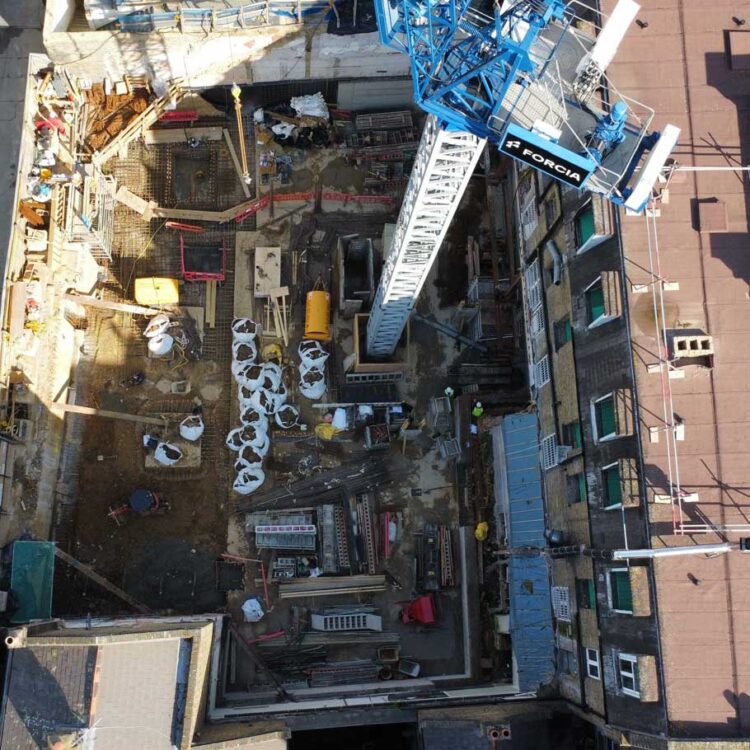
154-164 Clapham High Street
Retail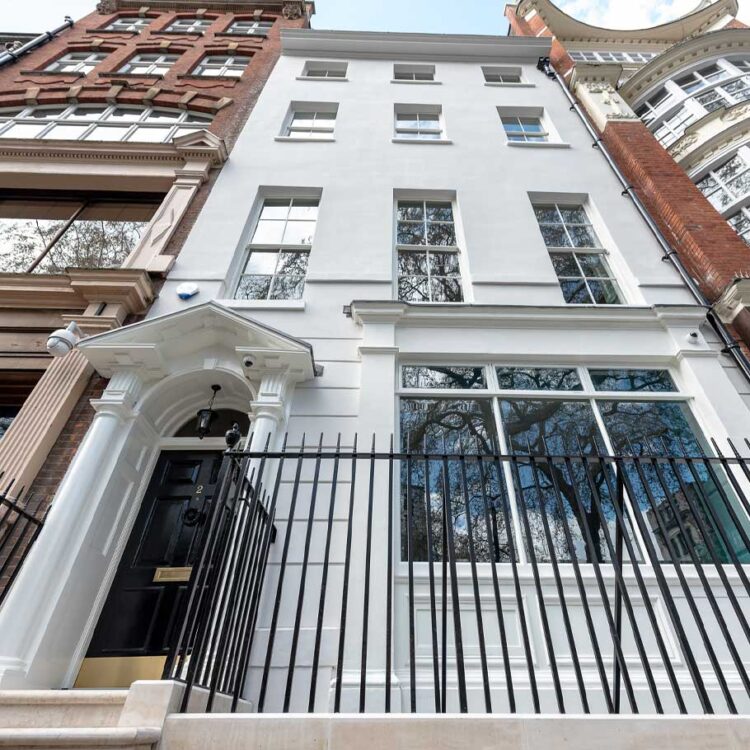
2 Soho Square
Commercial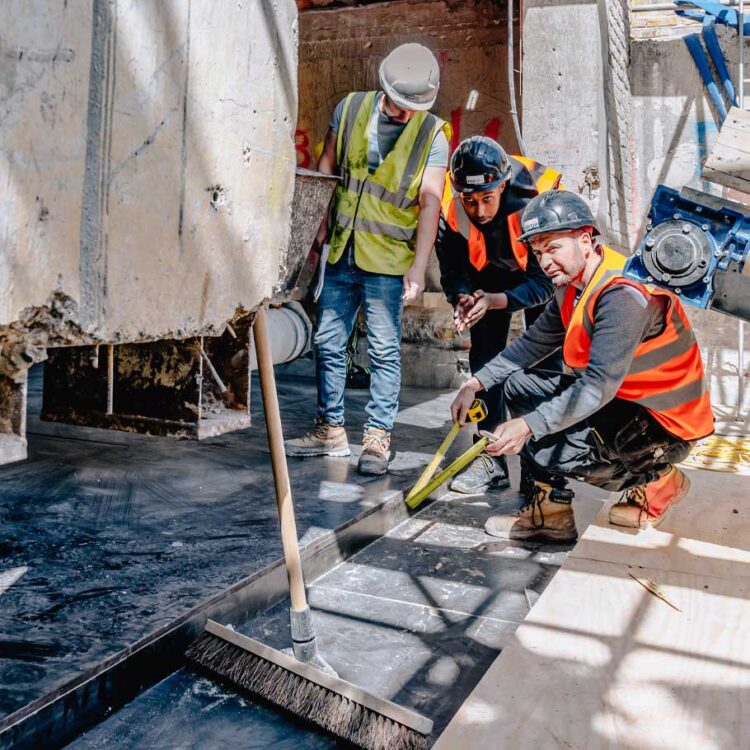
28 The Little Boltons
Residential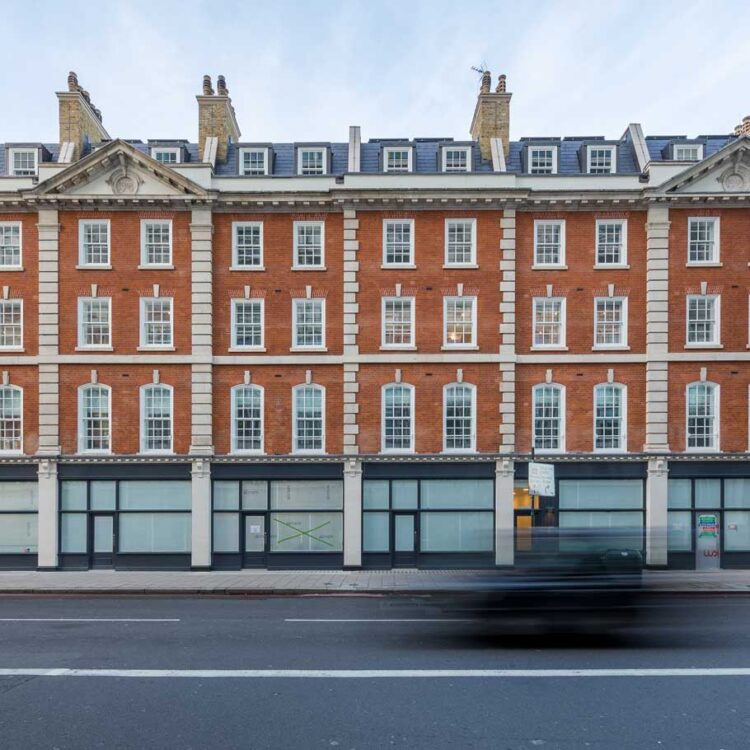
32-42 Buckingham Palace Road
Retail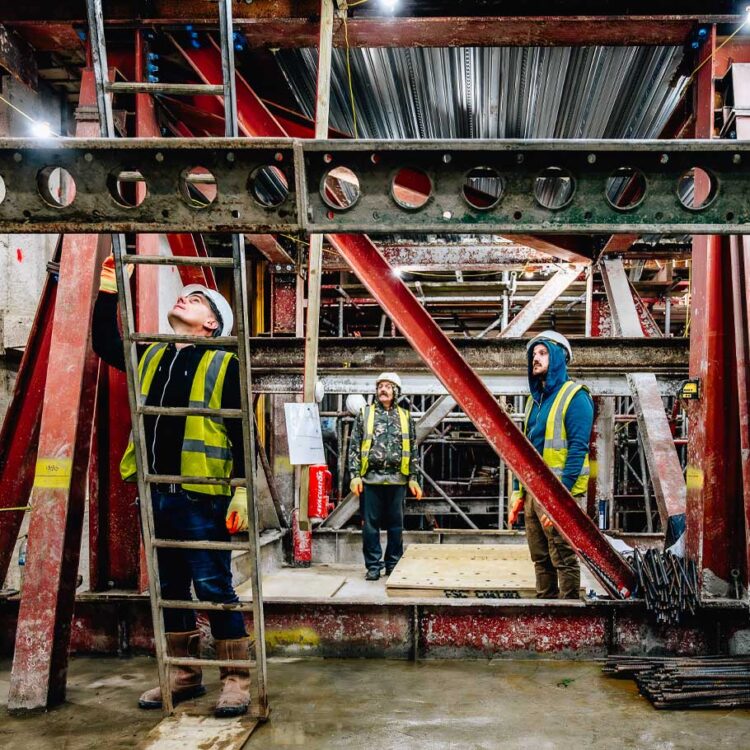
4 Durham Place
Residential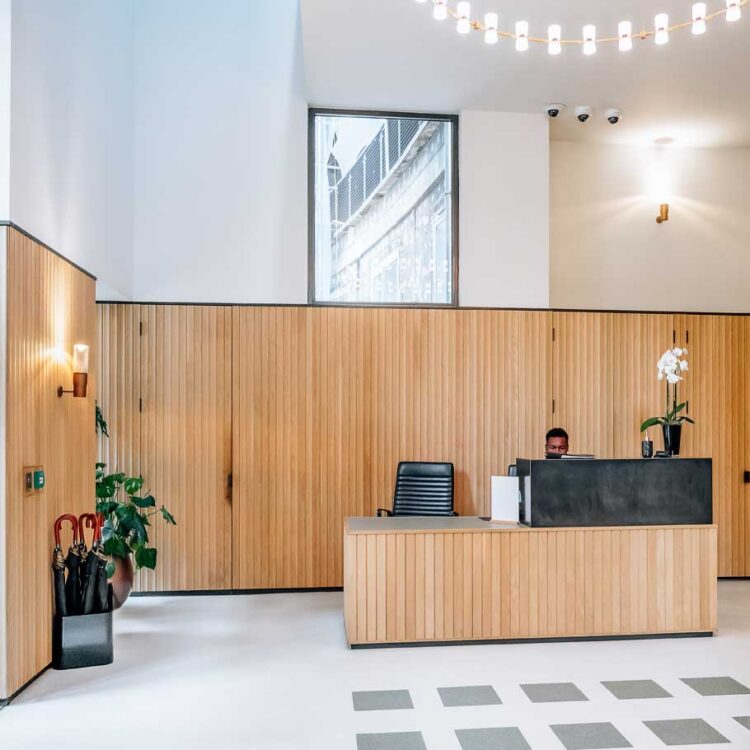
57 Stamford Street
Residential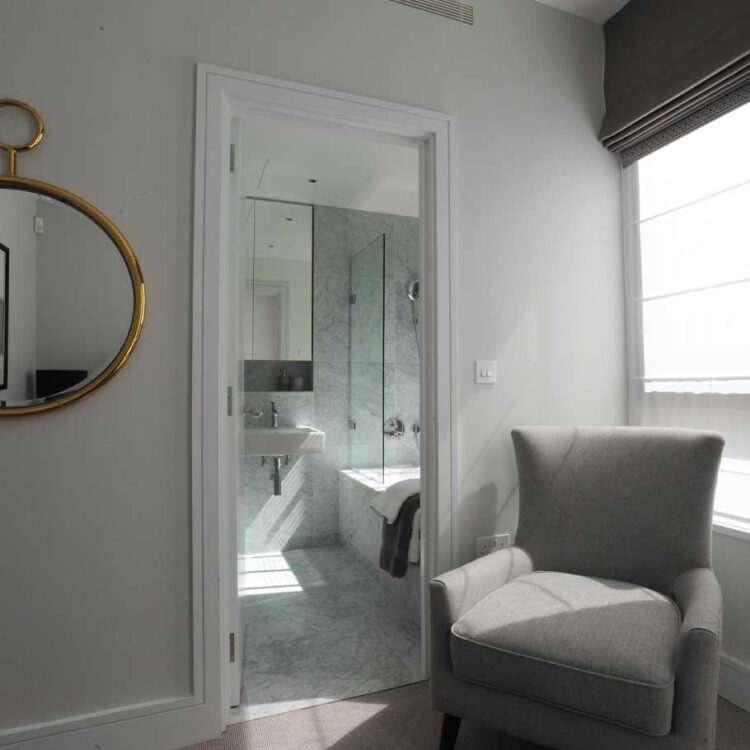
Jermyn Street
Retail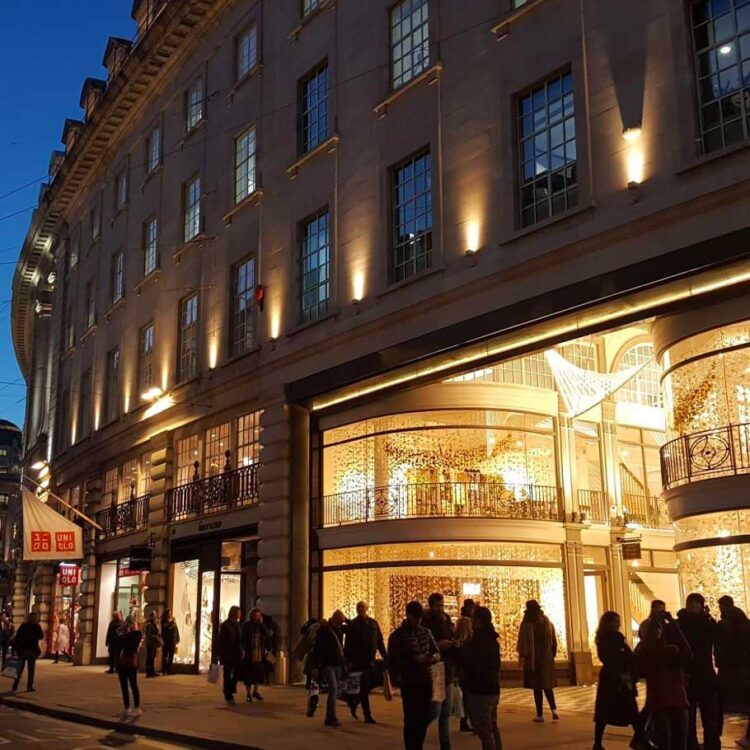
Quadrant Arcade
Retail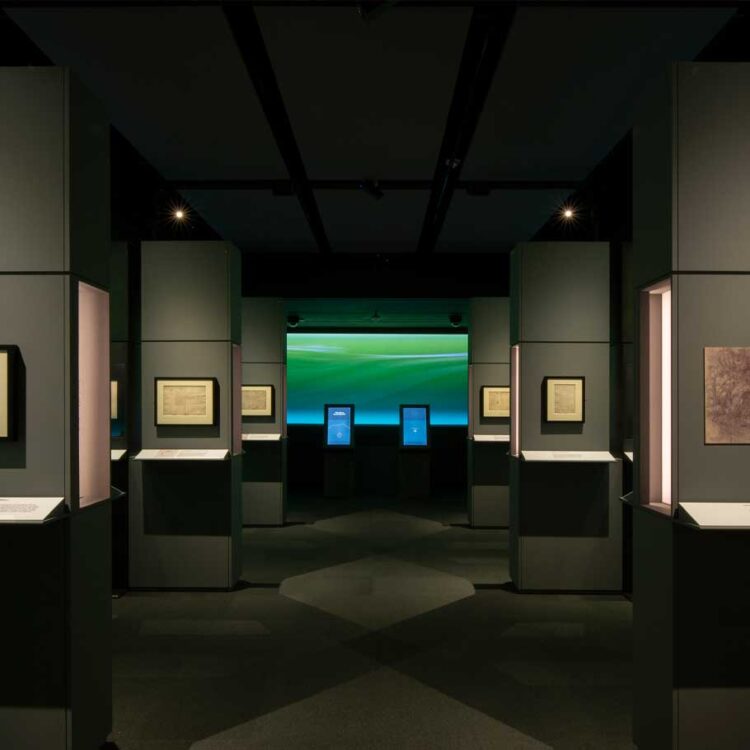
The British Library
Heritage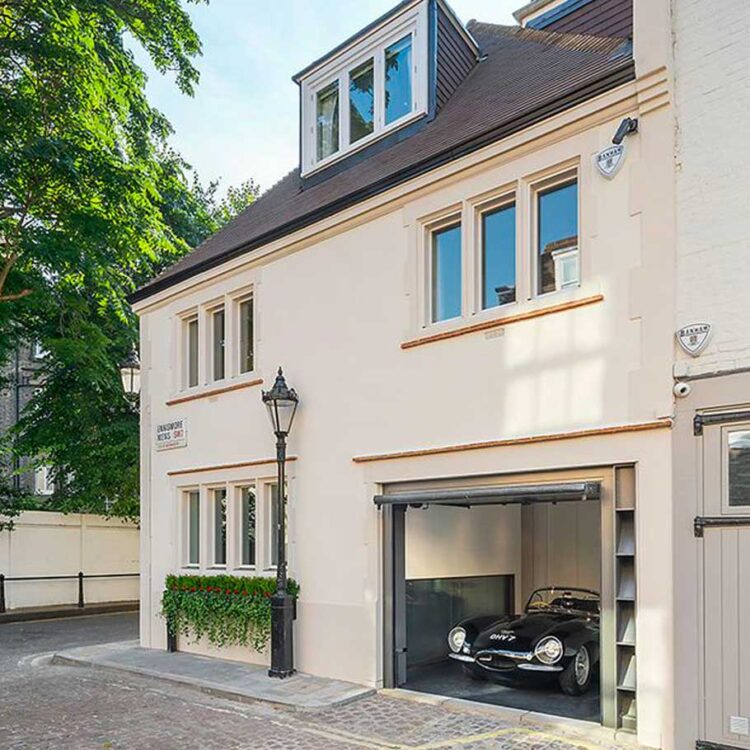
1 Ennismore Street
Residential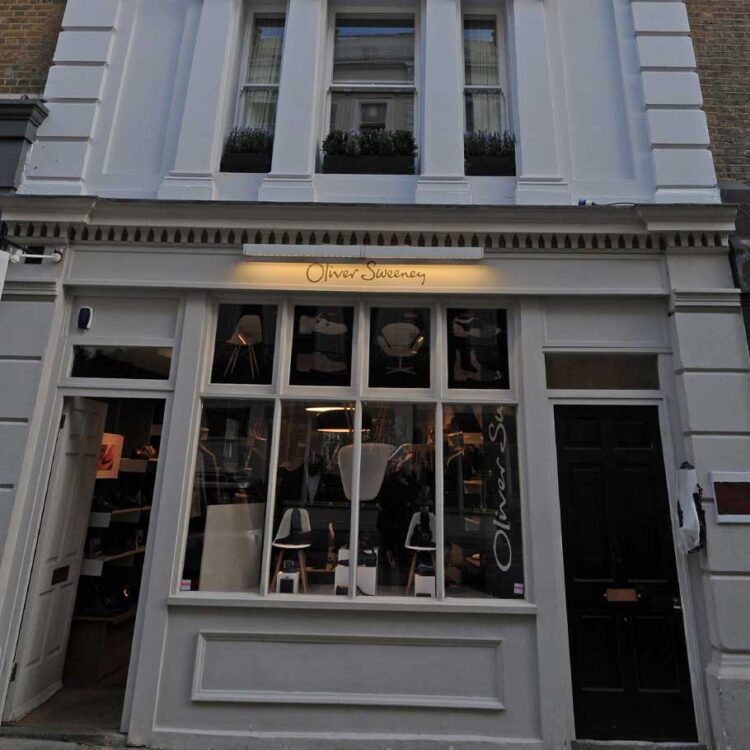
9 King Street
Residential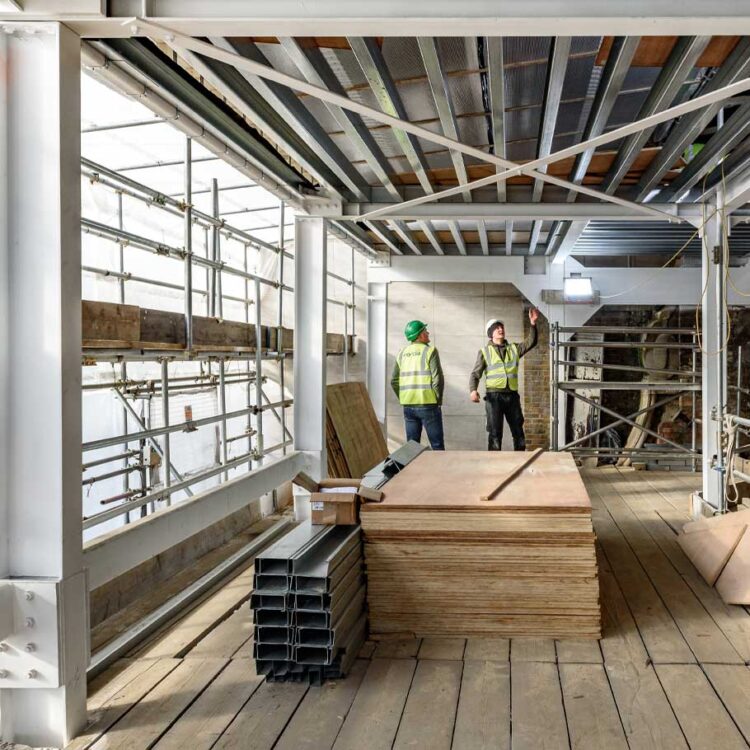
15 Old Bailey
Leisure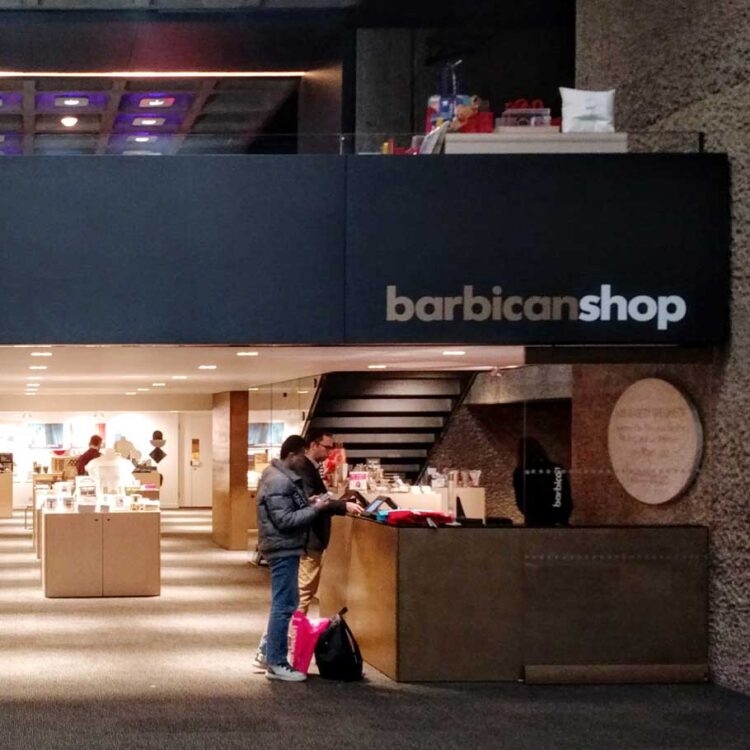
Barbican Centre Retail Unit
Retail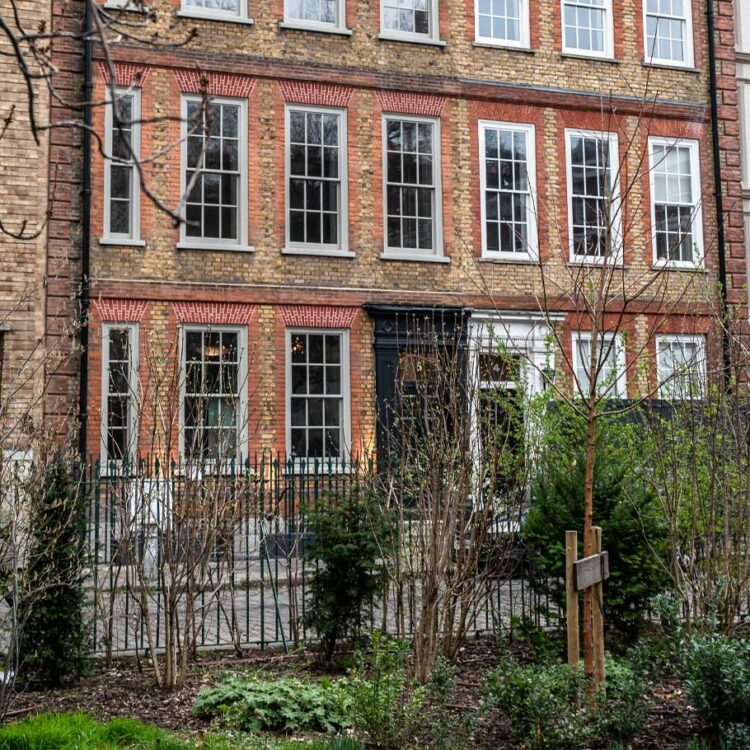
5 Charterhouse Square
Heritage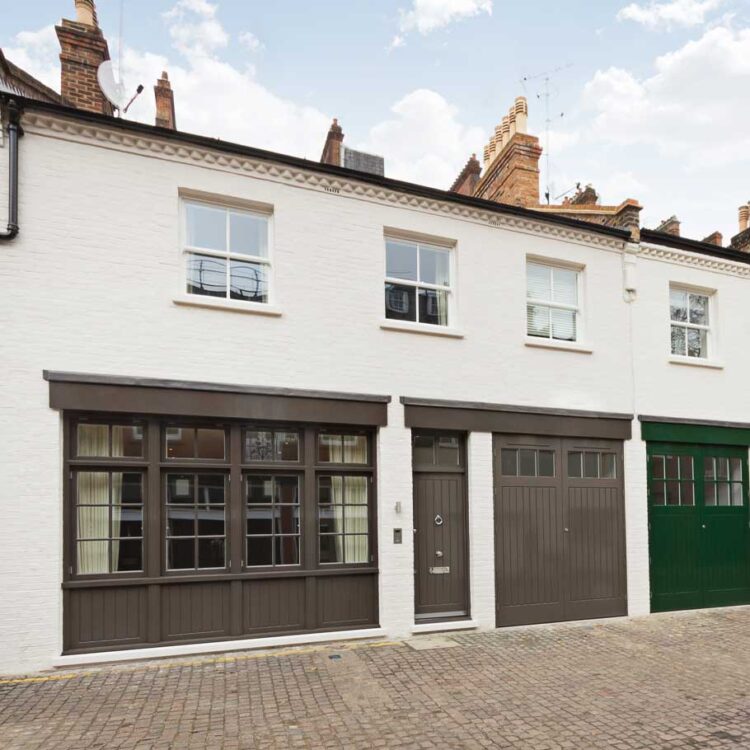
5-7 Shafto Mews
Residential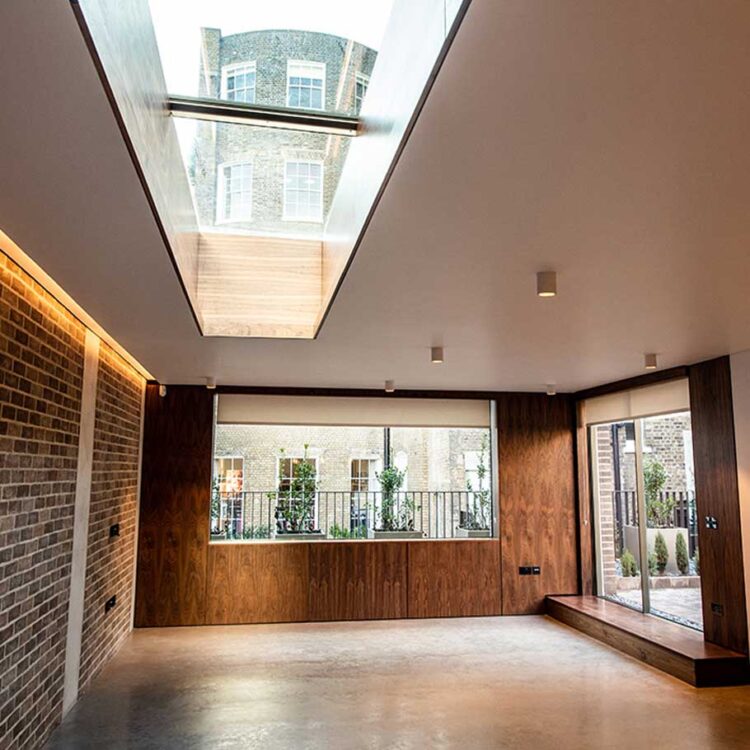
34 & 43 Weymouth Mews
Residential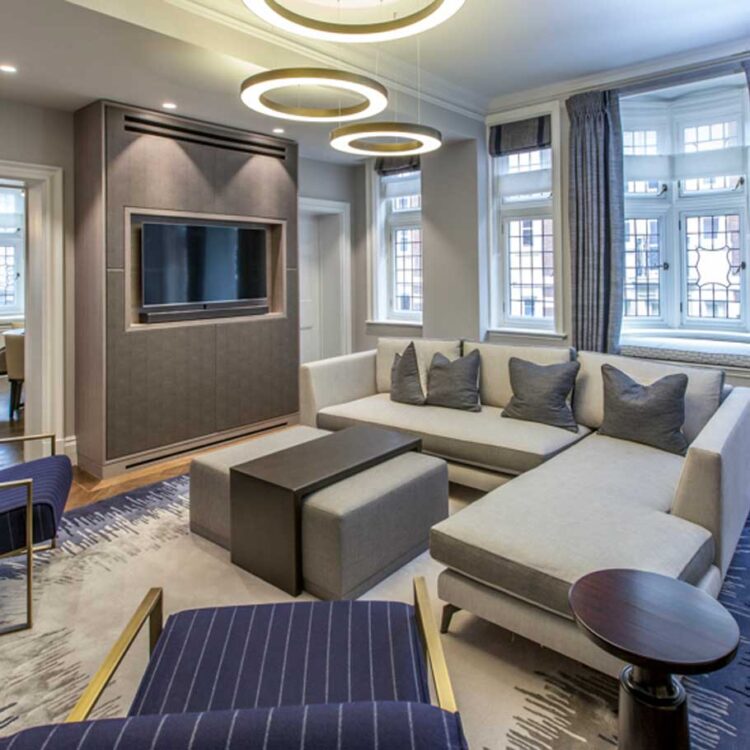
33 Bury Street
Residential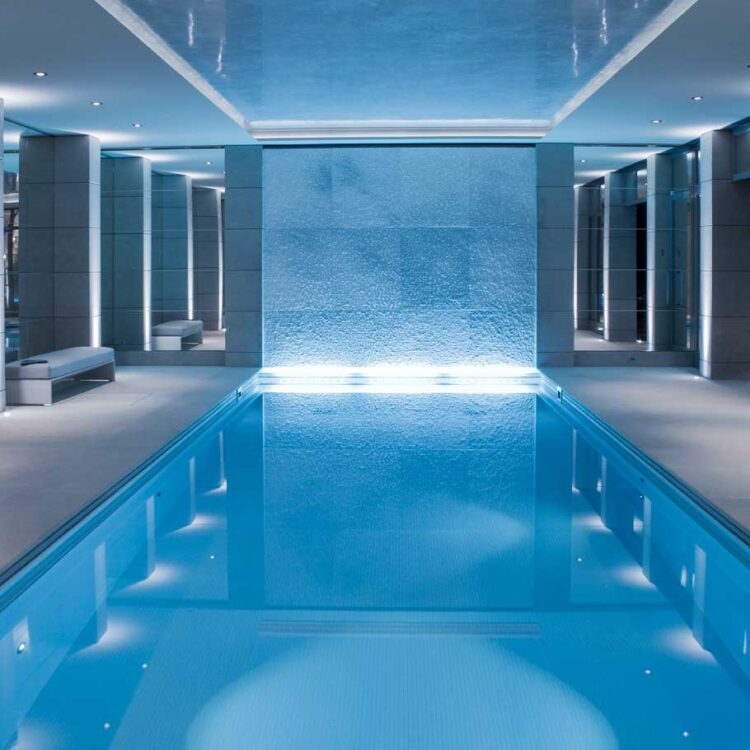
23 Cavendish Close
Residential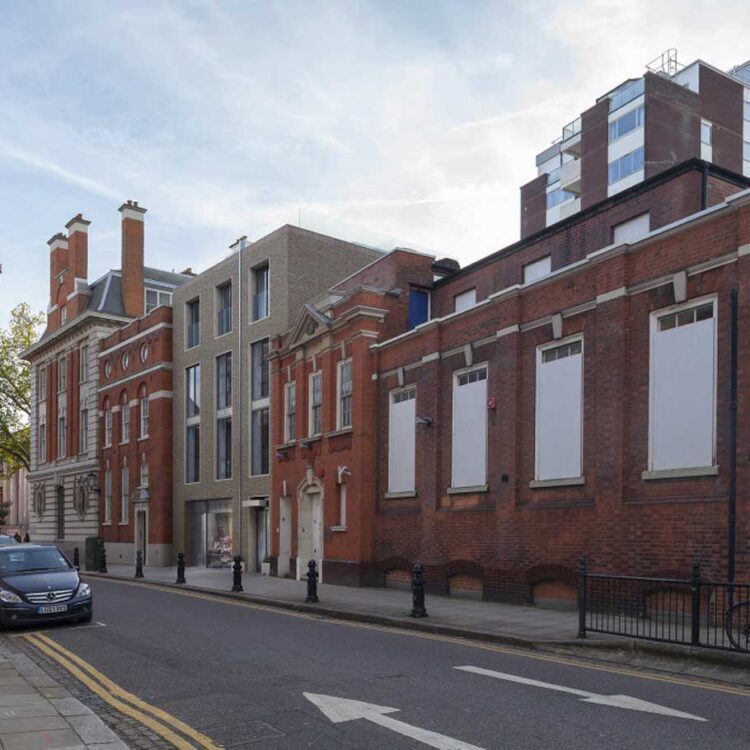
224-226 Kings Road
RetailWhat our clients say
“On a supremely complex logistically challenging structural alteration project Forcia’s approach was both supportive and innovative.”